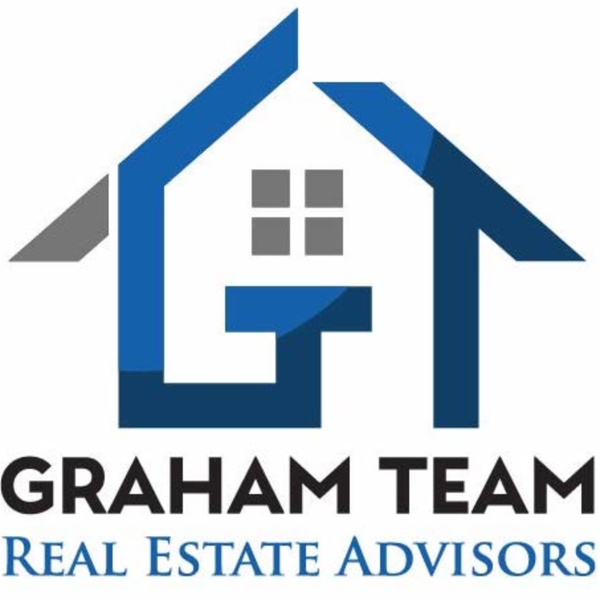
UPDATED:
11/25/2024 11:46 PM
Key Details
Property Type Single Family Home
Sub Type Single Family Residence
Listing Status Pending
Purchase Type For Sale
Square Footage 1,669 sqft
Price per Sqft $254
Subdivision Orchards #44-Lewis Homes
MLS Listing ID 2634029
Style Two Story
Bedrooms 4
Full Baths 2
Half Baths 1
Construction Status RESALE
HOA Y/N No
Originating Board GLVAR
Year Built 1996
Annual Tax Amount $1,505
Lot Size 3,920 Sqft
Acres 0.09
Property Description
Don't miss out on this stunning home that is truly a must-see! Recently remodeled, the kitchen boasts brand new cabinets and flooring, offering a fresh and modern space for culinary enthusiasts.
Step outside to discover your own private oasis, featuring a beautifully re-plastered cool pool and deck, completed less than two years ago. Enjoy worry-free relaxation with a new pool pump and heater, ensuring optimal fun throughout the seasons.
With an AC unit that's less than four years old and one year remaining on the warranty, comfort is guaranteed. Custom window coverings throughout the home provide both style and privacy, adding to the aesthetic appeal.
This exceptional property won't last long.
Location
State NV
County Clark
Community N
Zoning Single Family
Body of Water Public
Interior
Interior Features Ceiling Fan(s), Pot Rack, Window Treatments
Heating Central, Gas
Cooling Central Air, Electric
Flooring Carpet, Marble
Fireplaces Number 1
Fireplaces Type Electric, Family Room
Furnishings Furnished Or Unfurnished
Window Features Blinds,Double Pane Windows,Low-Emissivity Windows,Window Treatments
Appliance Built-In Electric Oven, Dryer, Dishwasher, Disposal, Gas Water Heater, Refrigerator, Water Heater, Washer
Laundry Gas Dryer Hookup, Main Level
Exterior
Garage Spaces 2.0
Exterior Feature Patio, Private Yard
Parking Features Attached, Garage, Private
Fence Block, Back Yard
Pool Gas Heat, In Ground, Private, Pool/Spa Combo
Utilities Available Cable Available, Electricity Available
Amenities Available None
View None
Roof Type Pitched,Tile
Porch Covered, Patio
Garage 1
Private Pool yes
Building
Lot Description Back Yard, Front Yard, Synthetic Grass, < 1/4 Acre
Faces East
Story 2
Unit Location 2 Level
Sewer Public Sewer
Water Public
Construction Status RESALE
Schools
Elementary Schools Goldfarb, Dan, Goldfarb, Dan
Middle Schools Harney Kathleen & Tim
High Schools Las Vegas
Others
HOA Name N
Tax ID 161-03-413-017
Acceptable Financing Cash, Conventional, FHA, VA Loan
Listing Terms Cash, Conventional, FHA, VA Loan
Financing FHA

Get More Information

Graham Team Real Estate Advisors
Broker | License ID: B.0143551
Broker License ID: B.0143551



