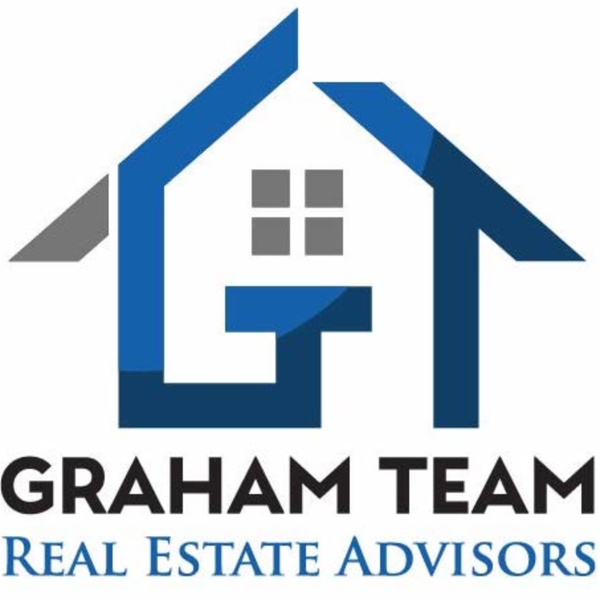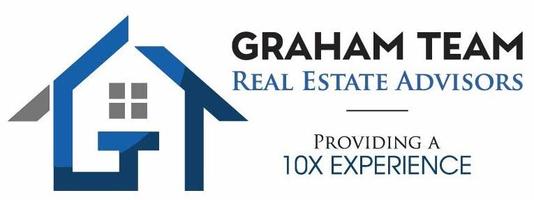
UPDATED:
12/16/2024 08:11 PM
Key Details
Property Type Single Family Home
Sub Type Single Family Residence
Listing Status Active
Purchase Type For Sale
Square Footage 1,276 sqft
Price per Sqft $305
Subdivision Stonegate #3 Lewis Homes
MLS Listing ID 2638698
Style Two Story
Bedrooms 2
Full Baths 2
Half Baths 1
Construction Status RESALE
HOA Y/N No
Originating Board GLVAR
Year Built 1985
Annual Tax Amount $1,375
Lot Size 4,791 Sqft
Acres 0.11
Property Description
Discover this delightful 2-bedroom home with a versatile loft, featuring brand-new plush carpeting. The sunken living room, complete with a cozy fireplace, creates a warm and inviting ambiance. The kitchen boasts a breakfast bar, a quaint nook dining area, durable laminate countertops, and tile flooring.
The spacious master suite includes a walk-in closet and an en-suite bathroom with a tub/shower combination, while the second bedroom features elegant mirrored closet doors. Convenience is key with a first-floor laundry area, complete with a washer and dryer.
Step outside to your private oasis—a covered patio overlooking a sparkling pool and relaxing spa, perfect for entertaining or unwinding. Conveniently located just 2 blocks from a shopping center featuring a supermarket, Home Depot, restaurants, and gym. Ample parking space designed to comfortably fit your RV or other vehicles. Plus, enjoy the added benefit of no HOA fees! This home is a must-see!
Location
State NV
County Clark
Zoning Single Family
Body of Water Public
Interior
Interior Features Ceiling Fan(s)
Heating Central, Gas
Cooling Central Air, Electric
Flooring Carpet, Tile
Fireplaces Number 1
Fireplaces Type Gas, Living Room
Furnishings Unfurnished
Window Features Blinds
Appliance Dryer, Gas Range, Microwave, Refrigerator, Washer
Laundry Gas Dryer Hookup, Main Level
Exterior
Garage Spaces 2.0
Exterior Feature Private Yard, Sprinkler/Irrigation
Parking Features Attached, Garage, Private, RV Gated, RV Access/Parking
Fence Block, Back Yard
Pool In Ground, Private
Utilities Available Underground Utilities
Amenities Available None
Roof Type Tile
Garage 1
Private Pool yes
Building
Lot Description Drip Irrigation/Bubblers, Desert Landscaping, Landscaped, < 1/4 Acre
Faces West
Story 2
Sewer Public Sewer
Water Public
Construction Status RESALE
Schools
Elementary Schools Adcock, O. K, Adcock, O. K
Middle Schools Johnson Walter
High Schools Bonanza
Others
Tax ID 138-34-615-095
Acceptable Financing Cash, Conventional, FHA, VA Loan
Listing Terms Cash, Conventional, FHA, VA Loan

Get More Information

Graham Team Real Estate Advisors
Broker | License ID: B.0143551
Broker License ID: B.0143551



