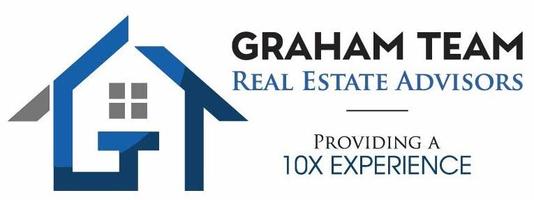UPDATED:
Key Details
Property Type Single Family Home
Sub Type Single Family Residence
Listing Status Active
Purchase Type For Sale
Square Footage 6,100 sqft
Price per Sqft $1,204
Subdivision Macdonald Highlands Planning Areas 20 & 18 Phase 1
MLS Listing ID 2667317
Style Two Story
Bedrooms 4
Full Baths 4
Half Baths 2
Construction Status Resale
HOA Fees $330/mo
HOA Y/N Yes
Year Built 2019
Annual Tax Amount $22,467
Lot Size 0.390 Acres
Acres 0.39
Property Sub-Type Single Family Residence
Property Description
Location
State NV
County Clark
Community Pool
Zoning Single Family
Direction Located in MacDonald Highlands. Valle Verde Entrance. Follow MacDonald Ranch Drive. Turn left on Majestic Rim Dr. House is on your left.
Interior
Interior Features Ceiling Fan(s), Primary Downstairs, Window Treatments, Air Filtration, Programmable Thermostat
Heating Central, Gas, High Efficiency, Multiple Heating Units
Cooling Central Air, Electric, ENERGY STAR Qualified Equipment, High Efficiency, Refrigerated
Flooring Marble
Fireplaces Number 2
Fireplaces Type Bedroom, Gas, Glass Doors, Great Room
Equipment Satellite Dish
Furnishings Furnished Or Unfurnished
Fireplace Yes
Window Features Blinds,Double Pane Windows,Insulated Windows,Low-Emissivity Windows,Window Treatments
Appliance Built-In Electric Oven, Convection Oven, Double Oven, Dryer, Dishwasher, ENERGY STAR Qualified Appliances, Gas Cooktop, Disposal, Hot Water Circulator, Instant Hot Water, Microwave, Refrigerator, Water Softener Owned, Tankless Water Heater, Warming Drawer, Water Purifier, Wine Refrigerator, Washer
Laundry Gas Dryer Hookup, Main Level, Laundry Room
Exterior
Garage Spaces 3.0
Exterior Feature Built-in Barbecue, Balcony, Barbecue, Private Yard, Sprinkler/Irrigation
Parking Features Attached, Epoxy Flooring, Finished Garage, Garage, Private, Storage, Workshop in Garage
Fence Back Yard, Wrought Iron
Pool Heated, Pool/Spa Combo, Association, Community
Community Features Pool
Utilities Available Cable Available, High Speed Internet Available
Amenities Available Basketball Court, Country Club, Clubhouse, Dog Park, Fitness Center, Golf Course, Gated, Playground, Pickleball, Park, Pool, Guard, Spa/Hot Tub, Tennis Court(s)
View Y/N Yes
Water Access Desc Public
View Golf Course, Mountain(s), Strip View
Roof Type Flat
Porch Balcony
Garage Yes
Private Pool Yes
Building
Lot Description 1/4 to 1 Acre Lot, Drip Irrigation/Bubblers, Desert Landscaping, Sprinklers In Rear, Sprinklers In Front, Landscaped
Faces North
Sewer Public Sewer
Water Public
Construction Status Resale
Schools
Elementary Schools Vanderburg, John C., Vanderburg, John C.
Middle Schools Miller Bob
High Schools Green Valley
Others
HOA Name Macdonald Highlands
Senior Community No
Tax ID 178-27-224-004
Ownership Single Family Residential
Security Features Prewired,Security System Owned,Fire Sprinkler System,Gated Community
Acceptable Financing Cash, Conventional
Listing Terms Cash, Conventional
Virtual Tour https://iframe.videodelivery.net/816f52cf9f8d99147ad5e186c46d5a50

Get More Information
Graham Team Real Estate Advisors
Broker | License ID: B.0143551
Broker License ID: B.0143551



