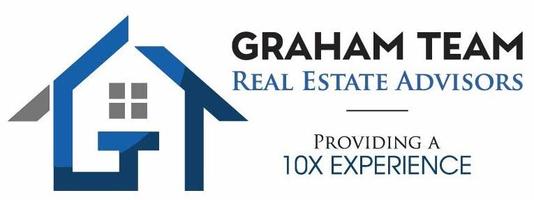Graham Team Real Estate Advisors
Graham Team Real Estate Advisors
gtadmin@gtrenv.com +1(702) 434-5200OPEN HOUSE
Sat Apr 26, 11:00am - 2:00pm
Sun Apr 27, 11:00am - 2:00pm
UPDATED:
Key Details
Property Type Single Family Home
Sub Type Single Family Residence
Listing Status Active
Purchase Type For Sale
Square Footage 1,997 sqft
Price per Sqft $309
Subdivision Del Webb Communities
MLS Listing ID 2675988
Style One Story
Bedrooms 2
Full Baths 2
Construction Status Resale
HOA Fees $79/mo
HOA Y/N Yes
Year Built 1996
Annual Tax Amount $3,150
Lot Size 6,969 Sqft
Acres 0.16
Property Sub-Type Single Family Residence
Property Description
55+ Community
This very well-maintained home features 2 bedrooms plus a den, perfect for a home office or hobby room. Enjoy added peace of mind with Rolladen shutters throughout—each with its own switch, allowing you to open all, some, or just halfway for perfect light control and privacy. Ideal for a lock-and-leave lifestyle!
Community Amenities Include:
? Clubhouse
? Pool
? Fitness Center
? Tennis & Pickleball Courts
? And so much more!
Inside the Home:
Spacious master bedroom with a large en-suite bathroom
Shutters throughout for style and function
Large screened-in covered patio—perfect for enjoying the beautiful golf course views year-round
Don't miss this opportunity to live in one of Henderson's most sought-after 55+ communities!
Location
State NV
County Clark
Community Pool
Zoning Single Family
Direction From Horizon Ridge and Green Valley Parkway go north on Horizon Ridge, then first left is High Mesa
Interior
Interior Features Bedroom on Main Level, Ceiling Fan(s), Primary Downstairs, Window Treatments
Heating Central, Gas
Cooling Central Air, Electric
Flooring Carpet, Luxury Vinyl Plank, Tile
Furnishings Unfurnished
Fireplace No
Window Features Blinds,Double Pane Windows,Window Treatments
Appliance Dryer, Electric Cooktop, Disposal, Microwave, Refrigerator, Washer
Laundry Gas Dryer Hookup, Main Level, Laundry Room
Exterior
Garage Spaces 2.0
Exterior Feature Patio, Private Yard, Sprinkler/Irrigation
Parking Features Attached, Garage, Private
Fence Block, Back Yard
Pool Community
Community Features Pool
Utilities Available Cable Available
Amenities Available Clubhouse, Fitness Center, Golf Course, Pool, Spa/Hot Tub, Tennis Court(s)
Water Access Desc Public
Roof Type Tile
Porch Enclosed, Patio
Garage Yes
Private Pool No
Building
Lot Description Drip Irrigation/Bubblers, Desert Landscaping, Sprinklers In Rear, Sprinklers In Front, Landscaped, Rocks, Sprinklers Timer, < 1/4 Acre
Faces North
Sewer Public Sewer
Water Public
Construction Status Resale
Schools
Elementary Schools Vanderburg, John C., Vanderburg, John C.
Middle Schools Miller Bob
High Schools Coronado High
Others
HOA Name Rick Santora
HOA Fee Include Recreation Facilities
Senior Community Yes
Tax ID 178-29-211-123
Acceptable Financing Cash, Conventional, FHA, VA Loan
Listing Terms Cash, Conventional, FHA, VA Loan
Virtual Tour https://www.propertypanorama.com/instaview/las/2675988

Get More Information
Graham Team Real Estate Advisors
Broker | License ID: B.0143551
Broker License ID: B.0143551



